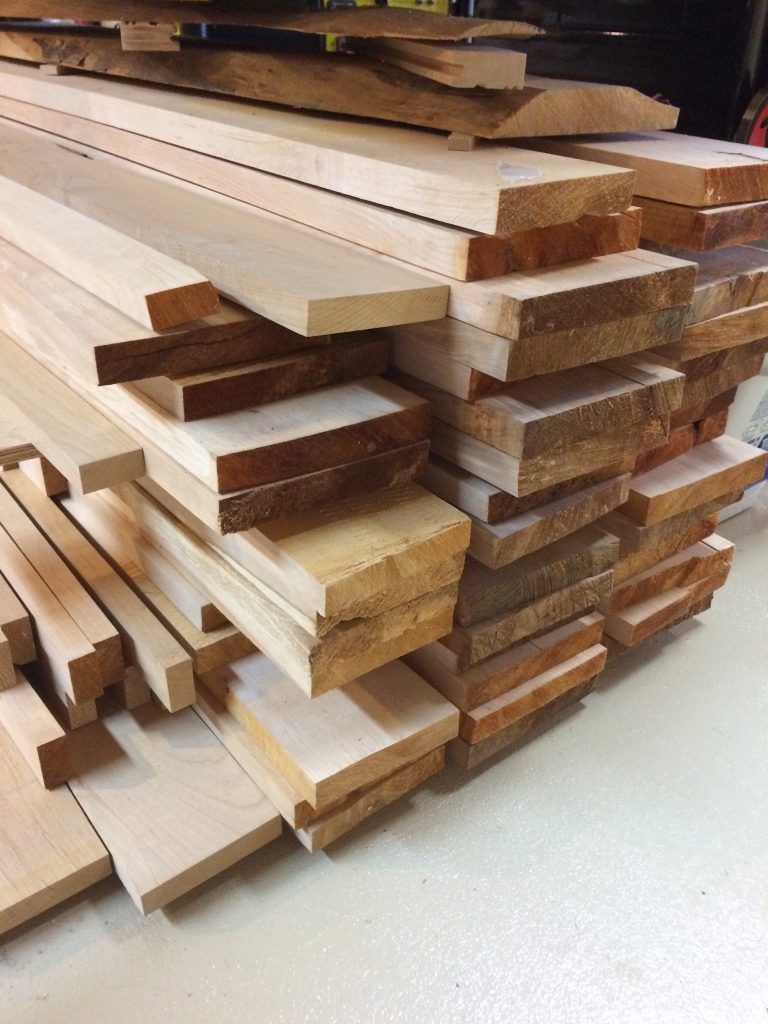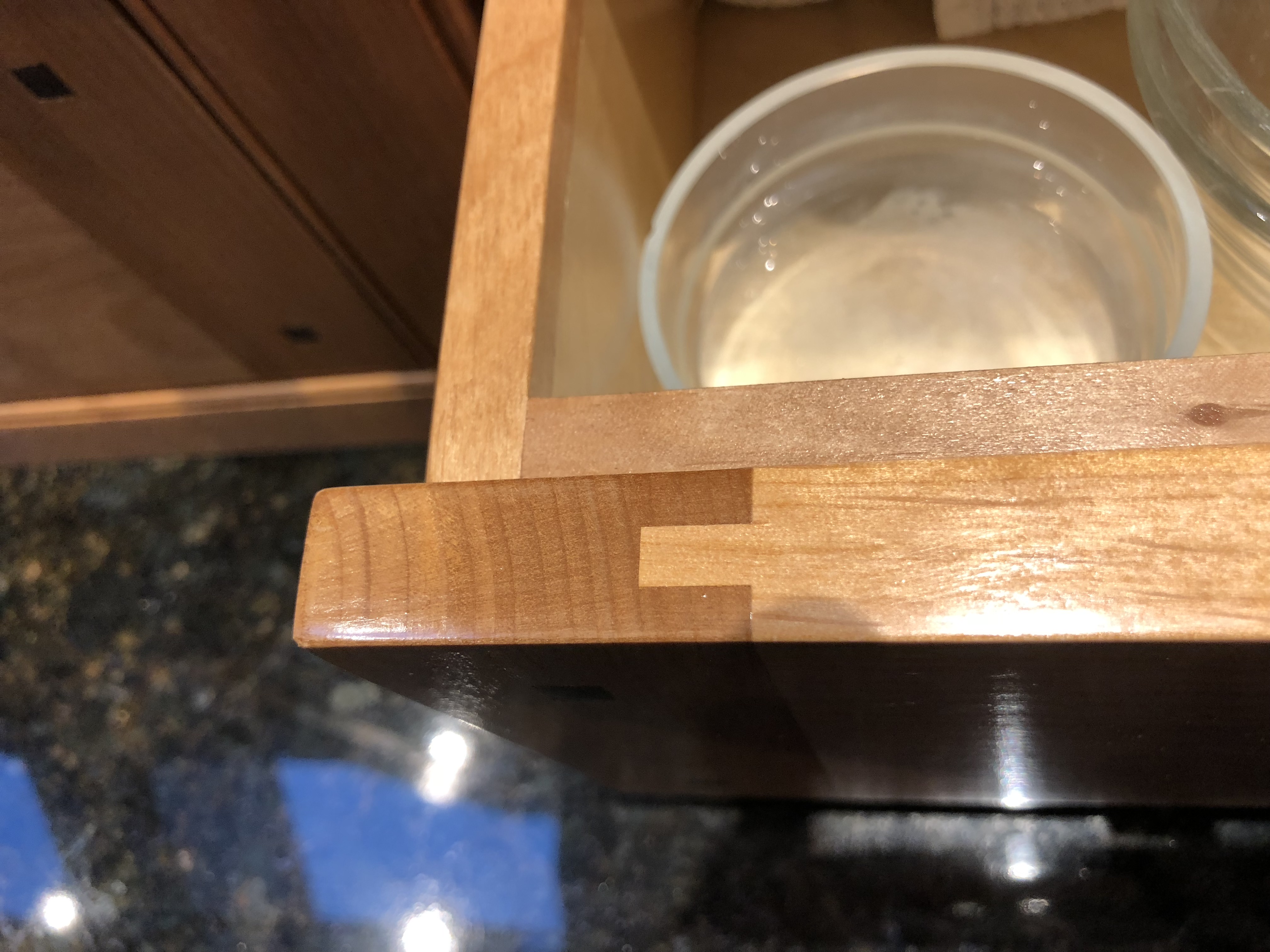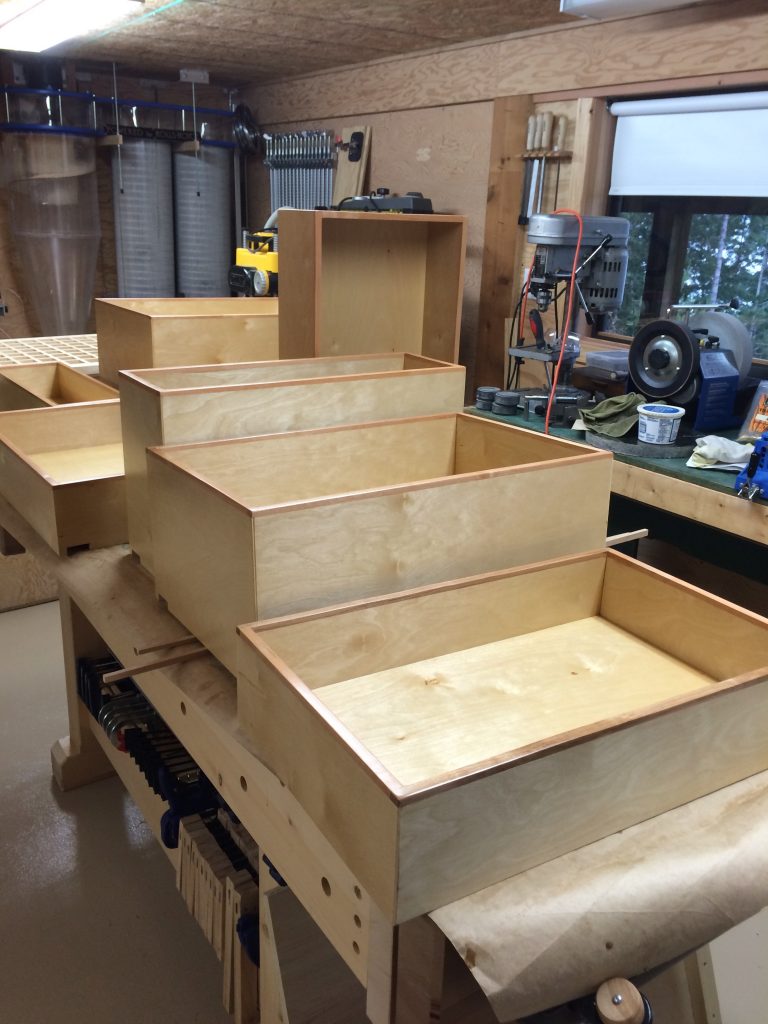
Nearly a decade after starting this project it is finally finished (well almost finished). I originally built the 3/4″ birch plywood carcasses in an unheated carport located about 100 miles and two ferry crossings away from where the house was built. They were screwed together with the aid of biscuit joints so that I could knock them down for transport and then glue and reassemble them on site. Once the house was at the lock-up stage, my partner, Donna and I took over the rest of the finishing. We clear-coated the plywood, assembled the boxes and screwed them to the walls. Then we just started using them as-is while we focused on finishing the drywall, wood floors, electrical, plumbing, etc..

A few years after we moved in (all the while still working on finishing the rest of the house), I started getting serious about having a ‘proper’ workshop. That consumed a couple of years to build and outfit it. Of course, I also decided I would need a proper workbench, and a proper dust extraction system, a downdraft sanding bench, and a lot of other things, all of which added more years to the kitchen project. I assured Donna that all of this was absolutely critical for the completion of the kitchen project, which, no I hadn’t forgotten about. There were also stair railings to build, and any number of one-off projects including Christmas gifts, etc. that always seemed to get in the way of taking a decent run at the kitchen.

In the meantime, the plan for the look of the cabinets evolved. We were always going to go for something in natural wood, and probably in a Craftsman style. A local mill produces flooring from alder and Douglas fir so I arranged to have some alder sawed and kiln dried for making the face frames, doors and faces. This was progress.

I selected a breadboard style for the drawer faces, with square peg details made from black walnut.


The hardware is black, with a forged iron look from Lee Valley.
The beading in the face frame was done with a Kreg Beaded Face frame system which worked out quite well. Here’s a stack of face frame parts ready for assembly:

The door panels are made from solid alder, re-sawed and planed down to 1/2″ thickness. The door rails and styles are all joined using bridle joints. Not only does this make a nice strong joint, but I like the exposed appearance of the through tenons.

The doors and drawers are full inset with old-school exposed door hinges attached to the face frames. The drawers are made from 1/2″ birch plywood with a 1/4″ thick alder strip glued to the top edges to cover the exposed plywood edges. The drawer faces were attached last, once the drawers were set in place on their undermount slides.

A few of the doors have glass panels for the feature cupboards. I also wired LED light strips in a couple of the glass cabinets. For the finishing, I used shellac as a sanding sealer and then brushed on three coats of oil modified polyurethane.

So is it finished yet? Well, not quite. I’m still making the magnet holders for the door catches and there’s alder skirting to do around the island. And then there are still 2 bathroom vanities waiting for doors and drawers …

